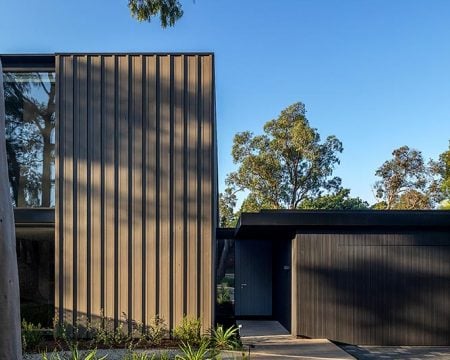Rounded House
Rounded House is a proposal for a new home on a spacious bushland block in Melbourne’s east. The site, afforded with lovely views of to adjacent bushland, posed a number of unique challenges – it was on a corner, with significant crossfall, the best views faced south, and to achieve ideal solar orientation the dwelling needed to run against the topography of the land. The curved form was devised to deal with the fact that the site has no defined front and sides, no single street facing façade. The extruded curved form is cut diagonally along its parapet to follow the slope of the land and conceal its transition from single storey to double storey. Strategically placed cut outs in the charred timber cladding offer views out to the surrounding bushland.
StaffDavid Neil, Daniel Riddell
Year2019








