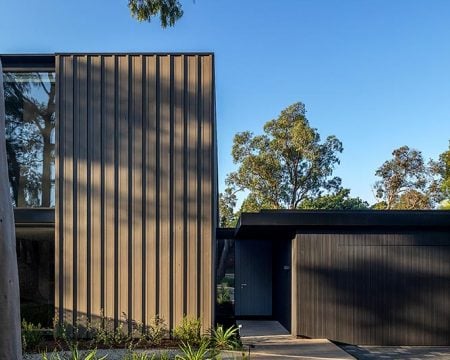Reid House
The Reid House involved the renovation of a Lewis Coote original Balwyn design, a dominant 1980’s Balwyn vernacular. The brief was to give the house a more contemporary feel inside and out, whilst retaining existing structure and layout.
The existing dual gable façade has been extended and re-clad with black timber, transforming the rendered brick vernacular. At the rear, surround a refreshed pool zone, existing walls are punctuated with new slim window boxes opening up new views.
Internally, rooms have been updated through the use of new joinery, surface finishes, fixtures and furnishings. New timber window surrounds hide window frames and enhance garden views.
StaffDavid Neil, Jack Chen, Greg Myers
BuilderProvan Built
ConsultantsStruct Plan
PhotographerHilary Bradford
Year2016











