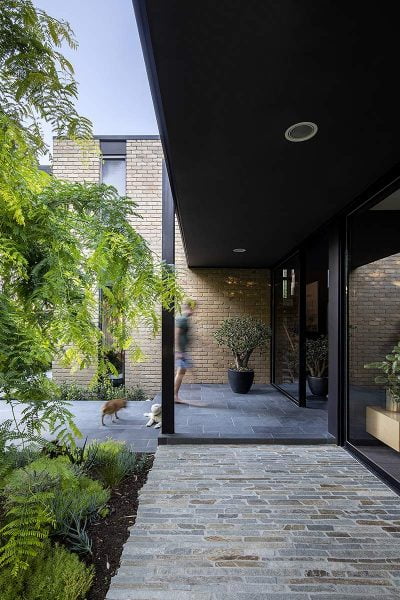Yarrbat House
Yarrbat House, home to David Neil – one half of Neil Architecture, and his family, began life as an Australian modernist style brick home designed by locally known architect Dale Fisher in the 1970’s.
They embarked on a journey over the course of many years to restore the house internally and design, build and plant a new landscape surrounding the house.
Internally, spaces have been lovingly restored using contemporary materials, colours and finishes to compliment the mid-century feel of the home. The internal layout remains relatively the same, some rooms have been slightly reconfigured to suit the owners more contemporary lifestyle. Original features such as the timber panelling, open timber staircase and glass spiral pendant lighting are celebrated throughout the house, complimented by new contemporary Japanese ceramic tiles, rose gold fixtures, and new cabinetry.
Outside, the brief was to create an outdoor space usable year-round to complement the original house, while adding some structure to the land surrounding the house.
A plan was devised to create a pavilion, set off from the existing house, which would act as an outdoor hub between various new outdoor zones. A new swimming pool located along the length of the house, surrounded by lush gardens would sit to the south of the pavilion, exposed to the west sun. A grassy expanse suited to outdoor activities would sit to the north, leading out to a new tennis court, vegetable garden and apiary.
The placement of each of the zones on the site has allowed each space room to exist independently while still maintaining connection to each other. The swimming pool, raised above the ground and surrounded by garden walls and extensive planting, allows areas of privacy, while still maintaining connection to the house and pavilion.
StaffDavid Neil
ConsultantsStruct Plan
PhotographerHilary Bradford
Year2018























