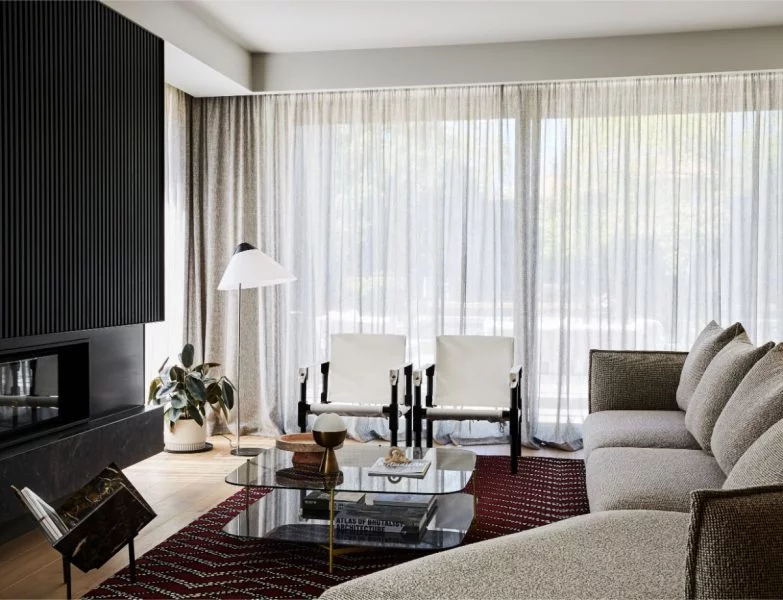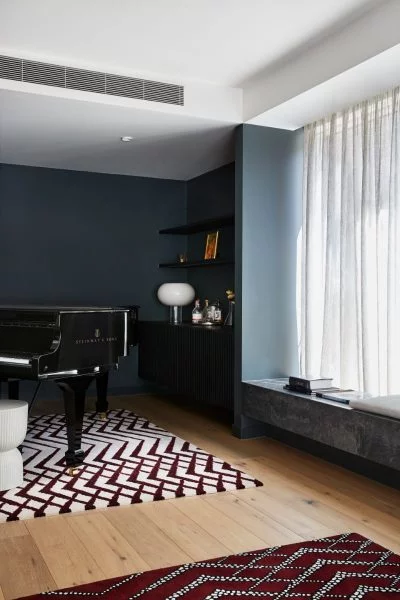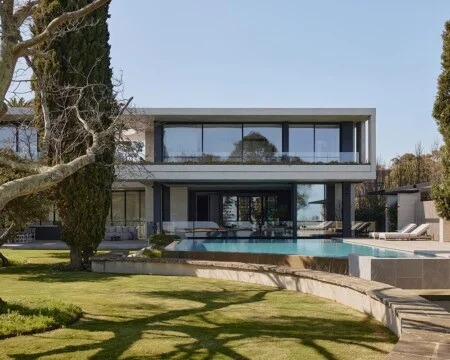Aroona House
Aroona House was a unique renovation and extension project, working with a nondescript, but seriously solidly built, late 1980’s brick house. Unlike typical period renovations where the existing house is retained and celebrated for its aesthetic appeal & character, the existing brick dwelling was somewhat of a unique challenge to work with. It neither had the ‘street appeal’ of a period home, nor the cool factor of the many older style modern homes common in the surrounding area. It’s construction of double brick walls and concrete slabs throughout was its saving grace, the existing layout was refined to suit the needs of the new owners, while a new north facing kitchen and living area was added to the back, with a new parent’s retreat cantilevered over the top.
A single colour scheme using oversized black zinc shingles and black painted brickwork unites the existing house and the new extension. The dark colour scheme has been continued internally; a black painted timber batten ceiling hovers above the new living room; a black timber batten wall to one side of the garage is continued inside and curves around in the entry into the more formal iving areas. Pale timber floors & joinery, light coloured marble surfaces and brass offset the darker material surfaces. This richness of materiality is complimented by the unique furniture, art, and styling choices of Simone Haag.
StaffDavid Neil, Melinda Biggin, Boyd Mockridge
BuilderHoodCon
ConsultantsSimon Haag (Furnishings, Art & Styling), Bethany Williamson Landscape Architecture, StructPlan
PhotographerFiona Storey
Year2019





















